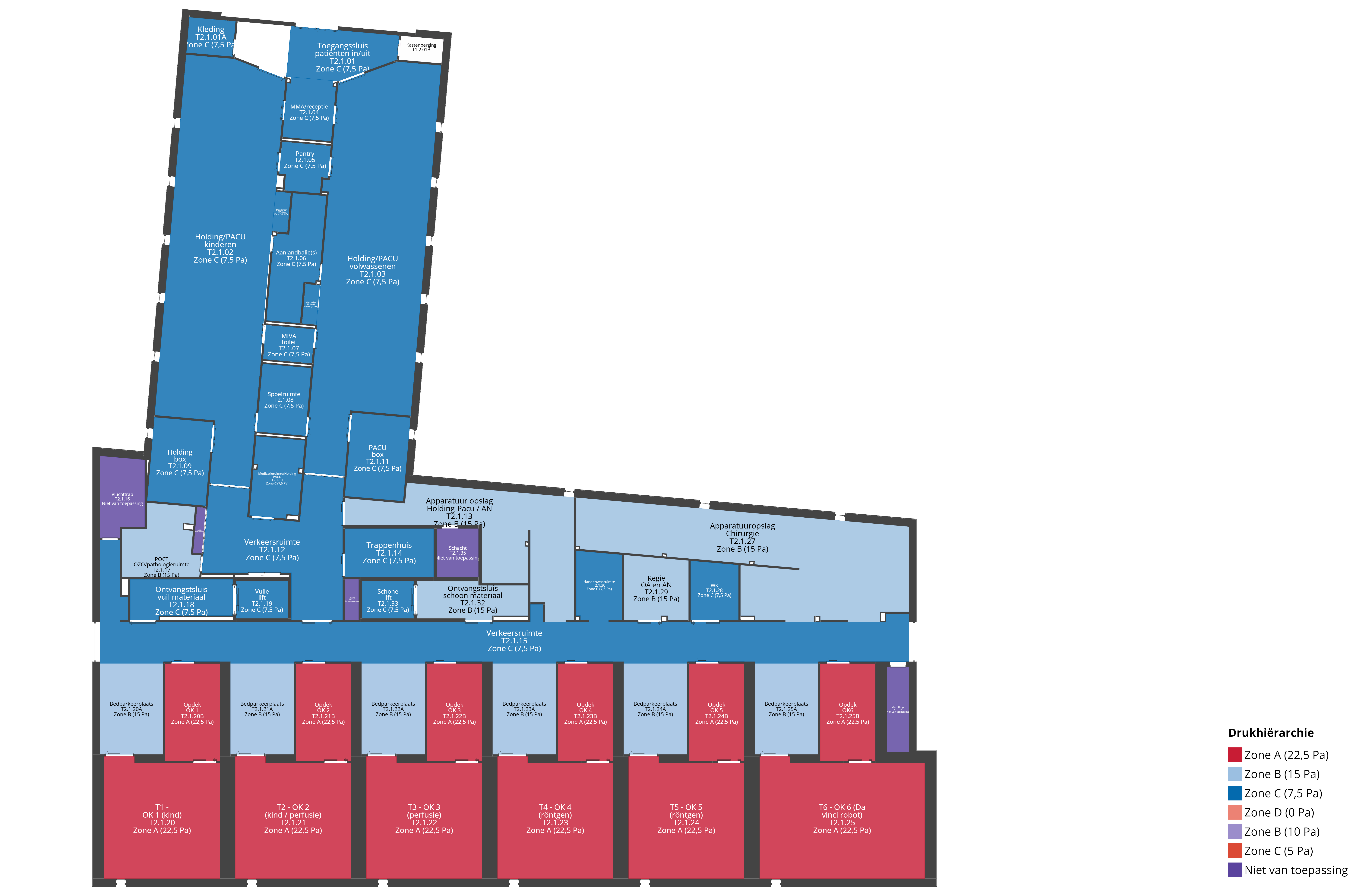University Medical Center Groningen
The University Medical Center Groningen (UMCG) is one of the largest hospitals in the Netherlands. Its campus hosts more than 10,000 employees who provide patient care, engage in medical education, and conduct scientific research.
The UMCG campus is constantly evolving—with new buildings being constructed, existing facilities undergoing renovation, and various infrastructural projects in progress. One of the few people who has an overview of all these activities is Jack Visser. Jack works in UMCG’s construction department and oversees projects of all sizes, from initiation to completion.
Jack is also one of the most knowledgeable BriefBuilder users out there. He knows the software inside out and frequently shares suggestions for improvement, making him a true “super user”—and the perfect candidate for this Q&A.
Can you tell us a bit more about UMCG’s construction activities?
There’s a lot happening. Our campus is almost like a city within a city, and it’s a city that’s constantly evolving. The overarching goal is to deliver a major upgrade to the entire campus while ensuring that ongoing care, education, and research processes remain uninterrupted. You can imagine how complex this is! The total budget is approximately €1 billion, and the work will continue until 2035.
My own focus is currently on constructing new laboratories and renovating the hospital’s main operating center. Both are technically challenging projects with extensive requirements—precisely why we use BriefBuilder.
Both labs and operation rooms are technically challenging—precisely why we use BriefBuilder
How did you come to use BriefBuilder?
Years ago, I was looking for a smarter way to define and manage our requirements. I had developed a handbook of standardized requirements for various departments and rooms, but I wanted a more efficient way to apply those requirements to our projects.
Initially, we considered using a BIM application, but BIM tools are far too complex when it comes to engaging with end-users. We needed something simple and user-friendly for the early project phases. After exploring several solutions, we heard about BriefBuilder from another Dutch hospital. We tested it extensively and found it to be the right tool for managing the complexity of our projects.

The UMCG campus is like a city within the city. Every day, some 18,000 staff, students, patients and visitors visit the UMCG. Like in any real city, the UMCG offers shopping and catering facilities. The similarity to a city is further emphasized by the remarkable architecture of the UMCG. The roofed-in streets which house the nursing units and outpatient clinics are such that you can easily forget you are in fact in a hospital. Image: courtesy of UMCG.
How did colleagues respond to BriefBuilder?
Within my own organization, I really had to convince people that this was the way forward. Many saw digitalization in construction projects as being solely about BIM, so the idea of digitizing our project brief was a new concept.
Interestingly, it was easier to convince external architects and engineers. They immediately recognized the value of receiving better information as input for their design processes. Some have even developed software scripts to pull requirements data from BriefBuilder directly into their design applications.
End-users, too, have been positive. We provide user representatives with direct access to the requirements models of the projects they are involved in, allowing them to see the requirements for their spaces and relevant equipment. This gives a sense of control and ownership.
Architects and engineers immediately recognized the value of receiving better information as input for their design
What’s your favourite BriefBuilder feature?
I’m a big fan of the heat maps. The heat map feature allows you to visualize project requirements on a building’s floor plans, using colours to indicate different requirement levels. It’s an intuitive way to check if your floor plans align with your requirements before diving into detailed design.
For example, we use it to review air pressure requirements in different spaces. By assigning different colors to pressure levels, we can quickly see whether the proposed clustering of spaces works or not. It’s a great feature not just for technical experts like me, but also for engaging with end-users and architects.”
I also really like the IFC integration, though I do have some additional requests for improvement, which we’ll discuss another time : – )

Heat map of a floor with operation rooms. The different colors correspond with different air pressure levels, as stipulated in the hospital’s design brief. Jack Visser: “You can create such heat maps in a second, then review them with engineers or users, change requirements where necessary, and immediately update the heat maps again. It works really nice.”
Any recommendations?
My advice is to start simple and intuitive. Don’t overwhelm people with detailed protocols and structures right away—it will likely scare them off. Focus on the basics: define the rooms and address practical matters that users care about, like the equipment they need in a room. Keep it practical and user-friendly!
Many thanks to Jack Visser for sharing his valuable insights!
More info about UMCG’s construction program can be found hier.

